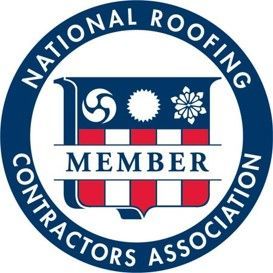Commercial Roofing
EPDM Roofing Installation and Repair
Over the years, EPDM (Ethylene Propylene Diene Terpolymer) single-ply rubber roofing membrane has been a popular roofing choice of architects, building owners and contractors for both new construction and replacement projects. With over 50 years of proven performance, it is a time-tested choice for your flat roof.
Call Seamless Building Systems LLC of Brookfield, WI today to begin your EPDM roofing project.
TPO Roofing Installation and Repair
TPO stands for Thermoplastic Polyolefin. It is categorized as a layer of a single-ply membrane composed of synthetic components along with a fabric reinforcing scrim that stabilizes and strengthens the membrane for improved and increased performance. It consists of a smattering of different rubber types that are usually a combination of polypropylene and ethylene-propylene rubber. TPO has gained considerable use with commercial roofing systems, particularly in covering flat roofs. It's doubly sought after for its natural reflective ability to deflect ultraviolet waves (UV) while conserving energy and saving on utility costs.
Call Seamless Building Systems LLC of Brookfield, WI today to begin your TPO roofing project.
PVC Roofing Installation and Repair
Made from polyvinyl chloride (or in layman's terms, plastic), PVC is another single-ply roofing solution. It's made from a lower percentage of oil and petroleum than thermoplastic polyolefin (TPO) or ethylene propylene diene terpolymer (EPDM). As a cool roof membrane, it carries both Energy Star and Cool Roof ratings.
Call Seamless Building Systems LLC today for reliable PVC roofing services in Brookfield, WI, and the surrounding areas.
Wind Vented Roof Systems
At Seamless Building Systems, we are always looking for an alternative to replacing your existing roof. A wind-vented roof system is one of several options to achieve that goal.
Unlike other systems that rely on fasteners, adhesives or ballast, a wind-vented roof system is a roofing system that takes advantage of negative pressure or the wind to help secure the roof. The harder the wind blows across your roof, the tighter it holds down. Wind vented roof systems are gaining popularity with contractors; there is no history of failures among companies with more than 15 years of experience using the technology. The science behind the system is simple. When an air seal is created using a newly installed single-ply membrane, a low-pressure condition is created on the underside of the roof. Any moisture in the existing wet roof insulation is pulled up through perimeter roof vents.
Benefits of the wind-vented system include the re-use of existing insulation instead of removal and disposal which results in significant cost savings; restoration of insulation value to the roof, with the option to increase R-values; easy application that can be done on a strict deadline; and easier maintenance compared with ballasted roof systems.
The system usually does not require a tear-off of the existing roof and work proceeds faster and with less intrusion on building occupants. And, from a sustainability point of view, there is little or no roofing waste going into the landfill. The labor and materials savings when avoiding a tear-off are also significant.
All of these benefits add up to a recovery system that is less expensive than adhered roofs where insulation has to be removed.
The roof system is also beneficial if you are working within a tight deadline, which is common with schools and universities looking to reroof during winter or spring break.
While most recovery systems require a cover board, the wind-vented design allows contractors to install directly over existing adhered single-ply membranes if the insulation below is secure. Roof fasteners are often not required with the wind-vented system, while traditional roofing options require a tear-off down to the non-nail-able deck. Hot mopping, cold adhesives or low-rise foam are then necessary to adhere the insulation or new membrane. When installing the wind-vented roof system, the design burden ono the contractor is light. The number and layout of the roof vents is determined by building height, parapet walls, and a variety of other factors determined by the system manufacturer. On average, about 12 vents are needed for a 150-square roof. The process is streamlined and fast.
In addition to the simple installation, and the sustainable nature of the wind-vented roof, it has been tested and proven effective in severe hurricanes and strong winds.
Call Seamless Building Systems LLC today for Wind Vented Roofing Systems in Brookfield, WI, and the surrounding areas.




Share On: